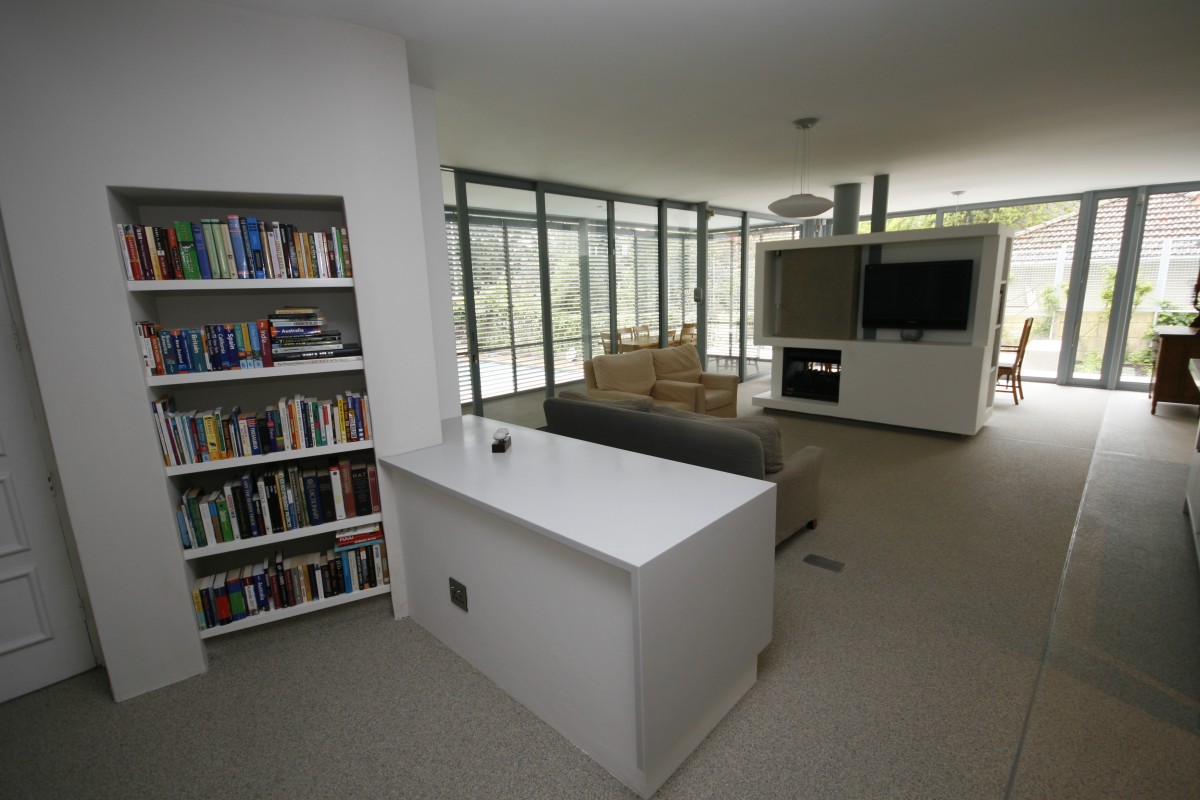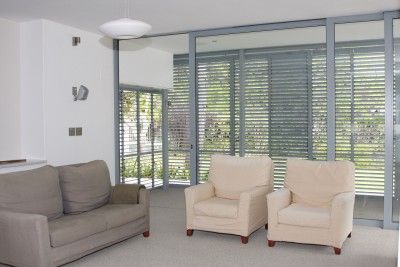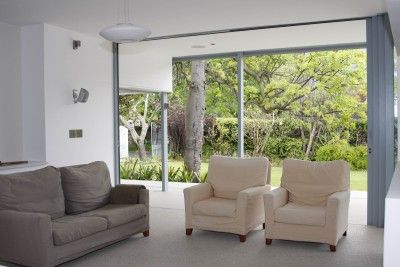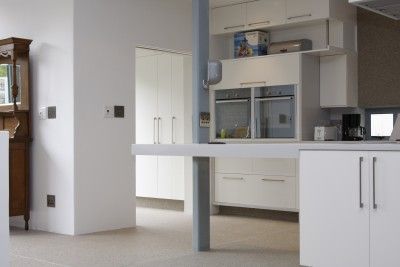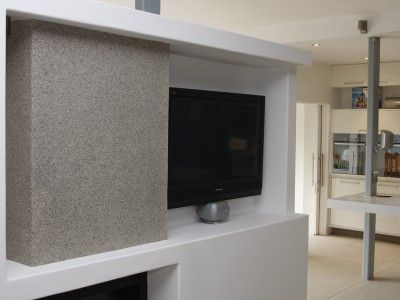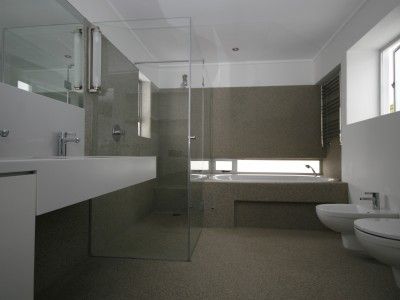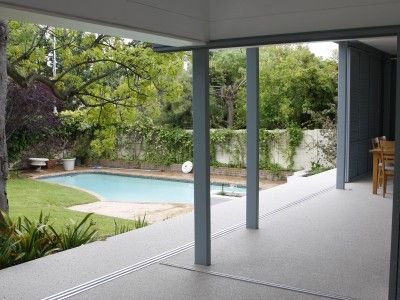Open Living House
A family home has been reconfigured for modern lifestyle. The internally focused layout was transformed to create an open space linked to the screened veranda, terrace and the surrounding garden with mountain views beyond.
Heavy enclosing walls were replaced by a slender steel structure allowing the living area to breathe in the view. The large open-plan living space leads onto a West-facing veranda with sliding shutters which act to regulate the seasonal solar radiation and develops the passive heating and cooling strategy of the house. The veranda helps to link the interior of the house to the garden and mountain, in this way blurring the boundaries between inside and out. Custom designed furniture, cabinetry, surround-sound system and fireplace complete the interior design and allow for a level of transparency and screening between spaces.
