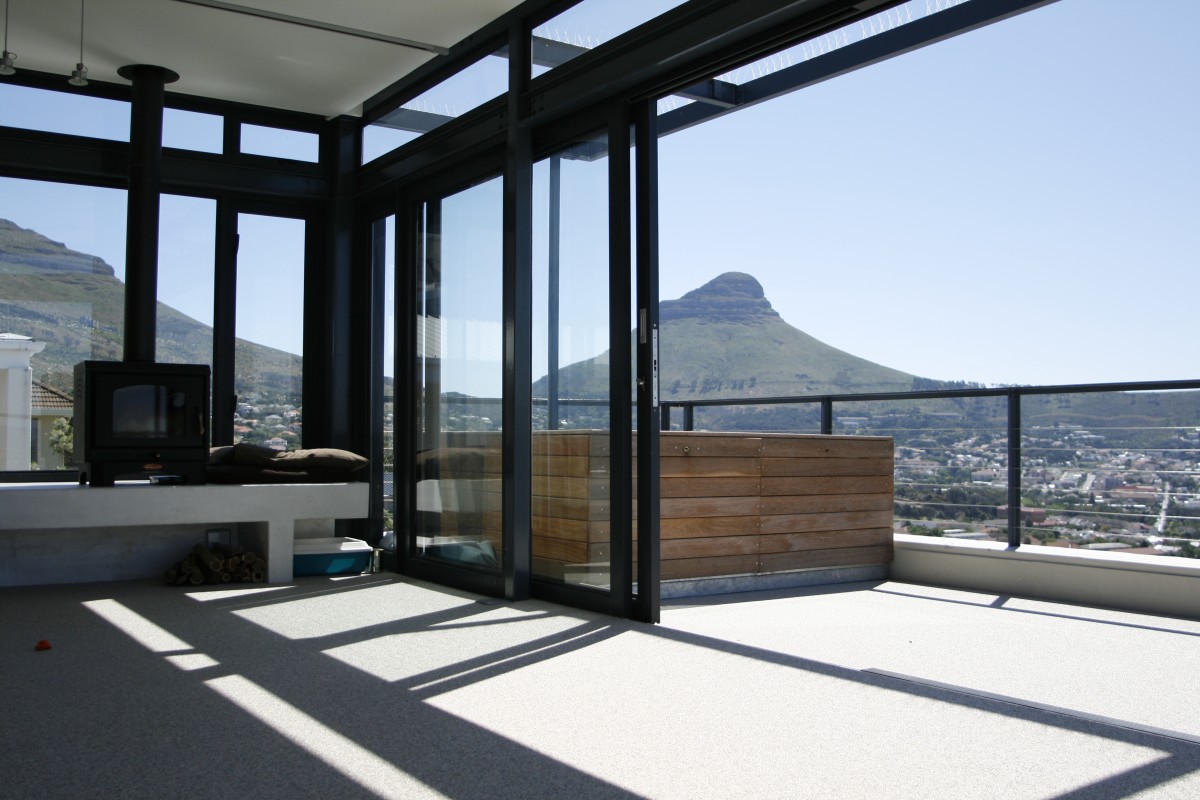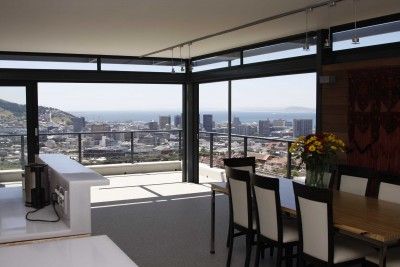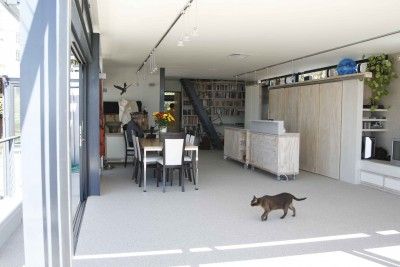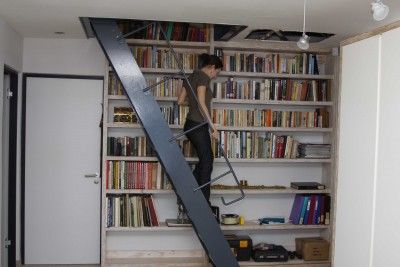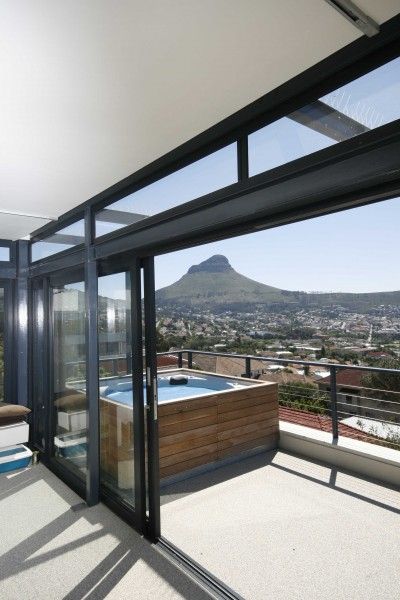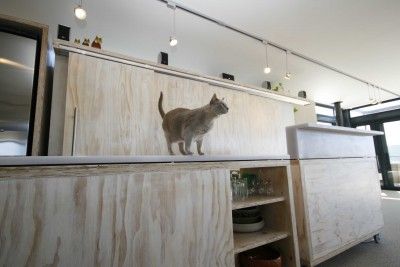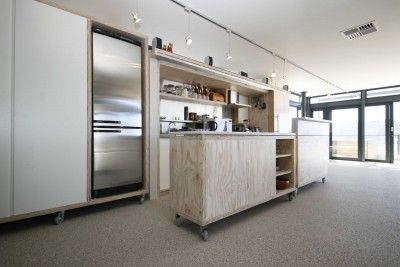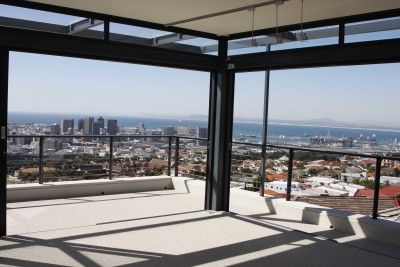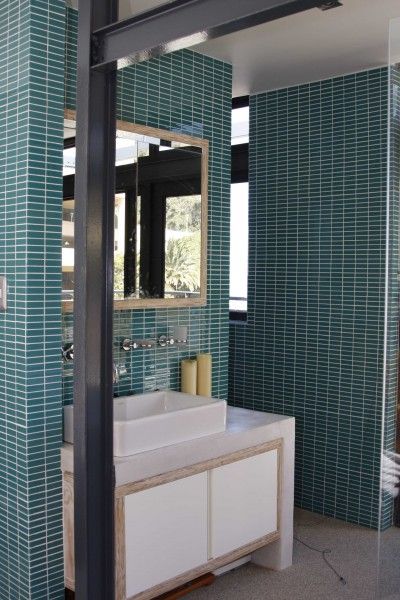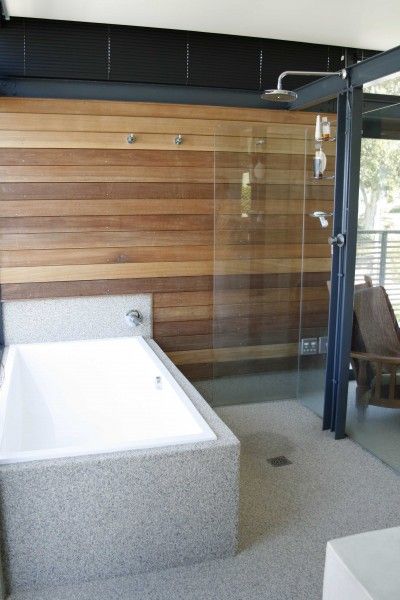Sky Loft
This project was an exercise in recycling urban space. A penthouse loft for a film director was conceived of as a "sky room" suspended over the city. The existing roof of a small apartment building was removed and a new 3rd-floor site was developed high over Cape Town to take advantage of the panoramic views. The lightweight steel, glass and timber structure crowns the existing apartment block and opens up to its surroundings. A number of spatial strategies were made to optimise the small space including wide, slide away openings to increase views; continuous floor material flowing from interior to exterior and a mobile kitchen for flexible use of space. Passive design strategies used include North orientation, shading eaves and canopies, insulation, cross ventilation, thermal mass, natural lighting and light colour palette which help enhance the environmental performance of the apartment and reduce reliance on energy hungry active heating and cooling systems, a closed combustion fireplace provides active heating during winter.
View Sky Loft in Digest 2008